Hello! Hope you enjoyed your weekend and are ready to tour another project. Silver Strand Residence is owned by an awesome power couple, and the space we're remodeling for them is used for entertaining friends and family, but is mainly utilized by the man of the house. In essence, you could say that we're designing an ultra-luxe man-cave. Ahh, every man's dream.
Here are some before photos:

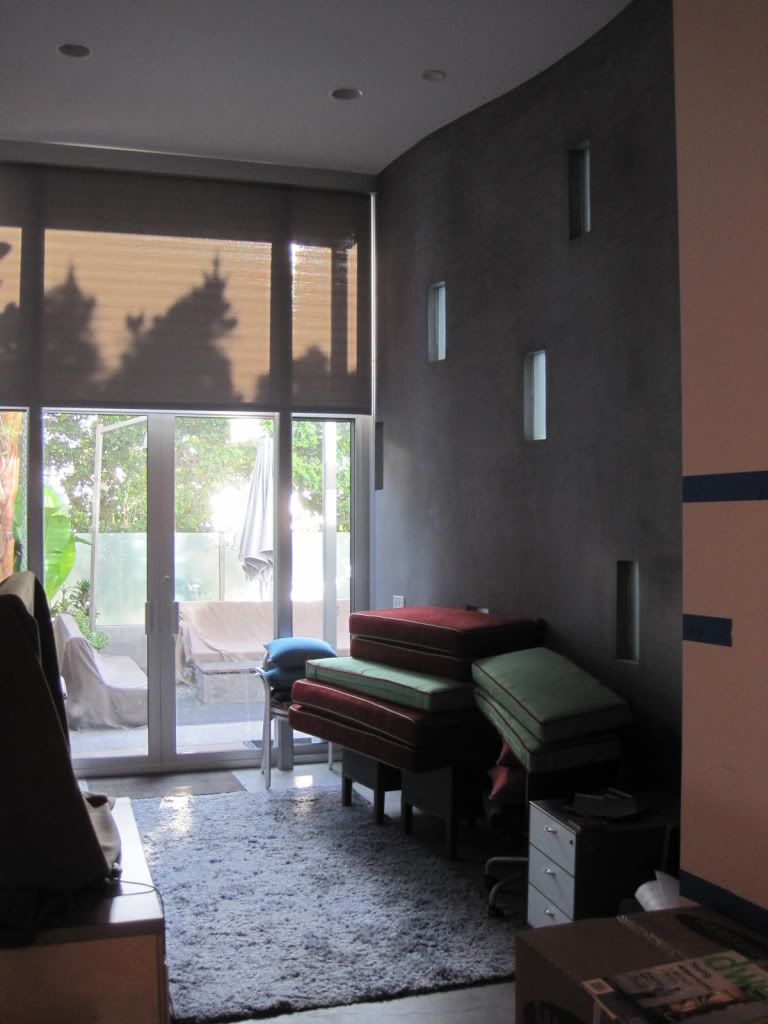
A conceptual rendering for the client's approval:
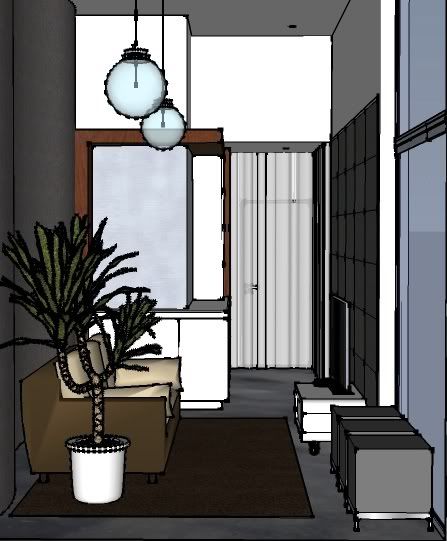
And alas, after getting a great team in place, the budget and concept drawings signed off on, construction commenced:
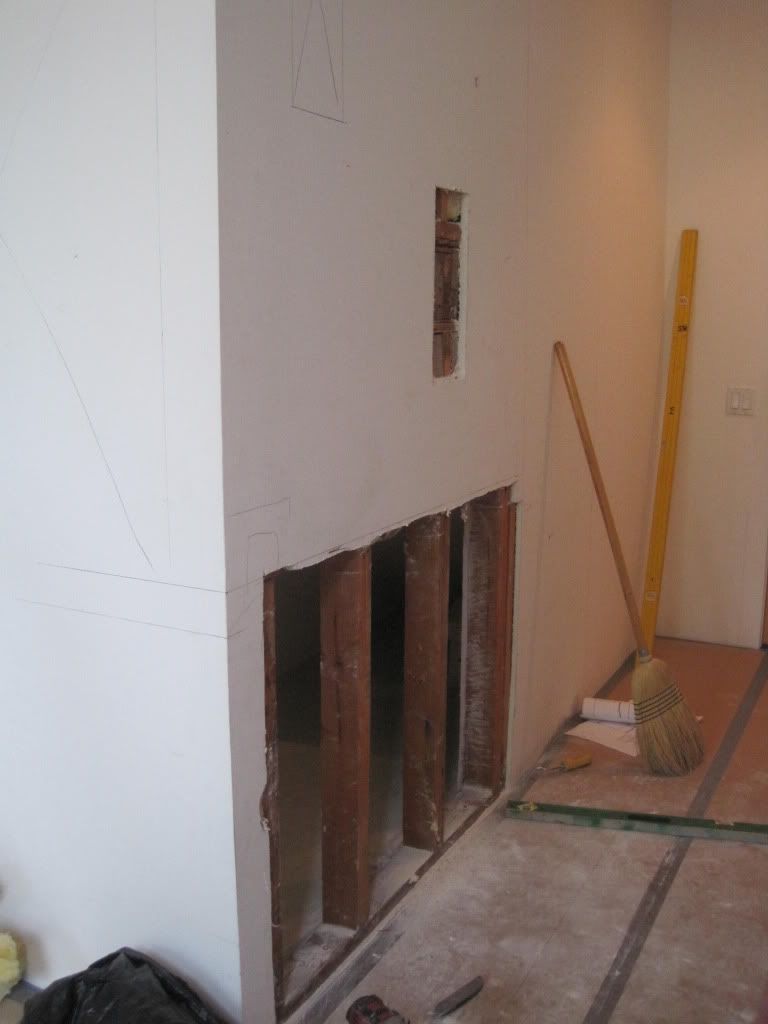
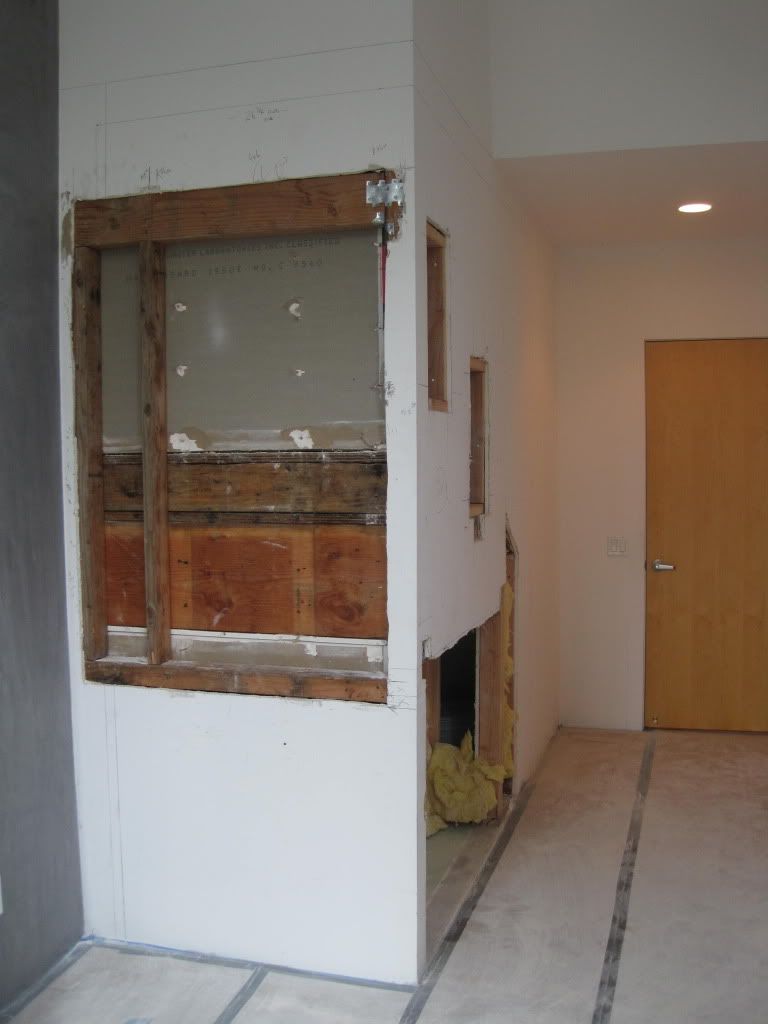
Our GC Master used our CAD drawings to frame the backsplash and alcove locations in between the future cabinets and "flyover" element. We had to build the backsplash further into the room and then recess the alcoves right back in to make everything work just so. Let me tell you, those were some complicated drawings!! It wasn't long after framing and drywalling that we started pre-wiring for the WICKED lighting effects that were soon to come...
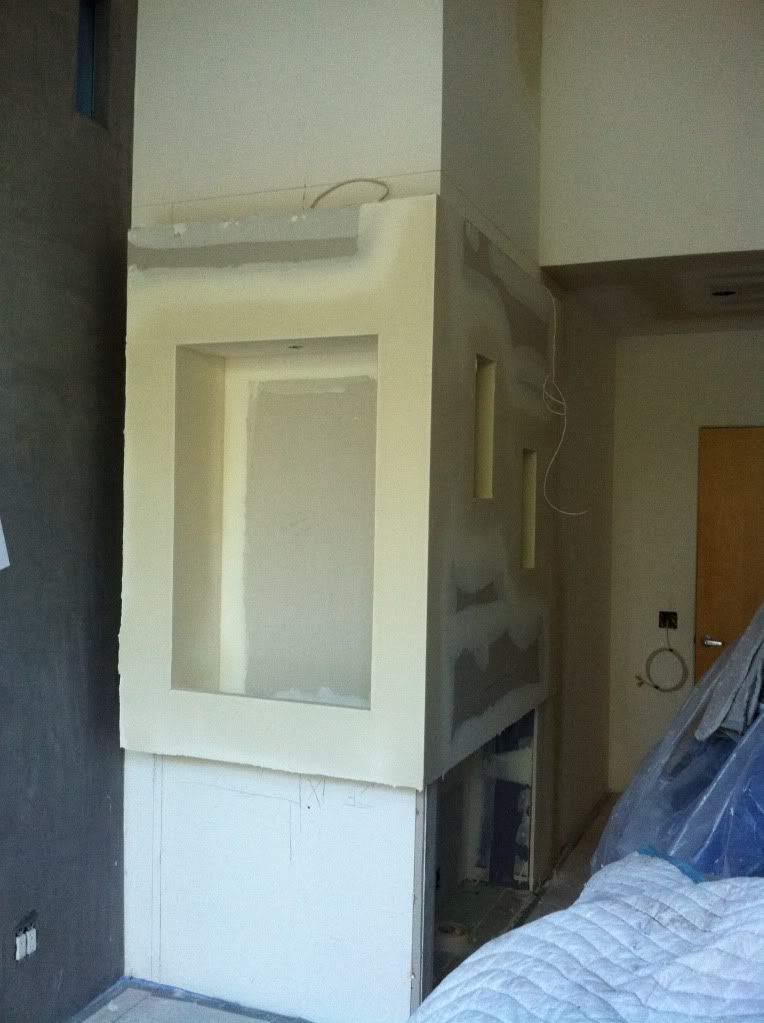
It's hard to see from this picture but we also recessed the adjacent wall about a 1/8" to prepare for the leather and watersuede tiles that we purchased from the Italian company, Studio Art (close up of tiles below). We also framed a cavity for and ran wires to a TV to sit flush with the wall. All of the components will live tucked out of sight in the cabinet that is preparing to be installed!

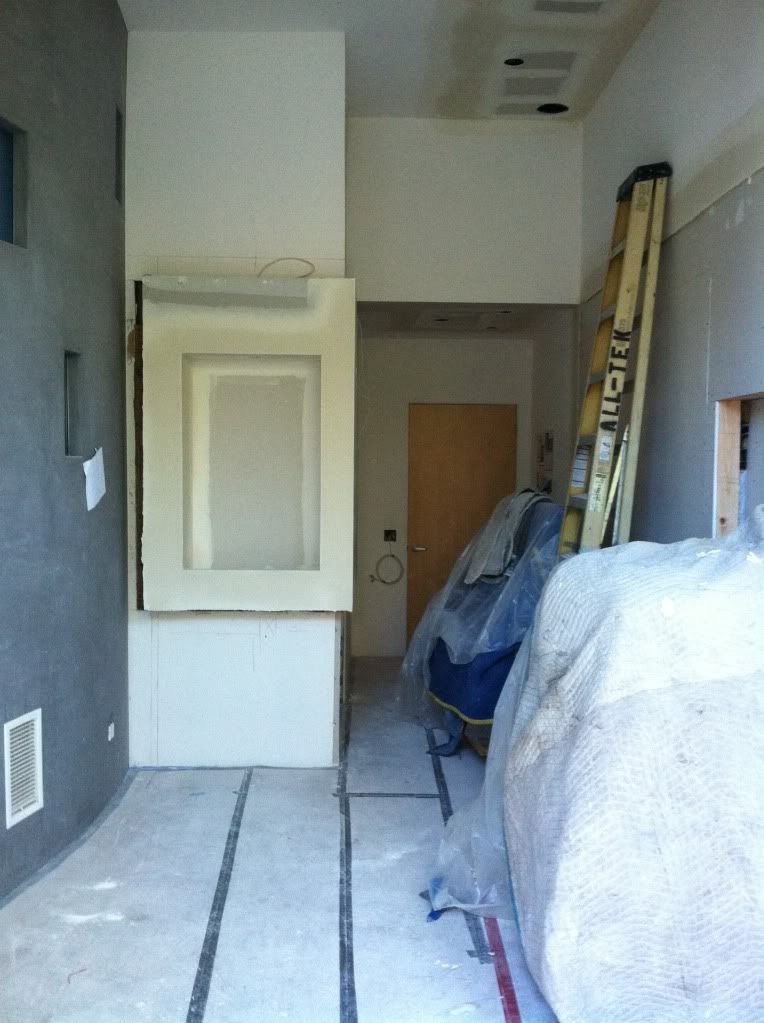
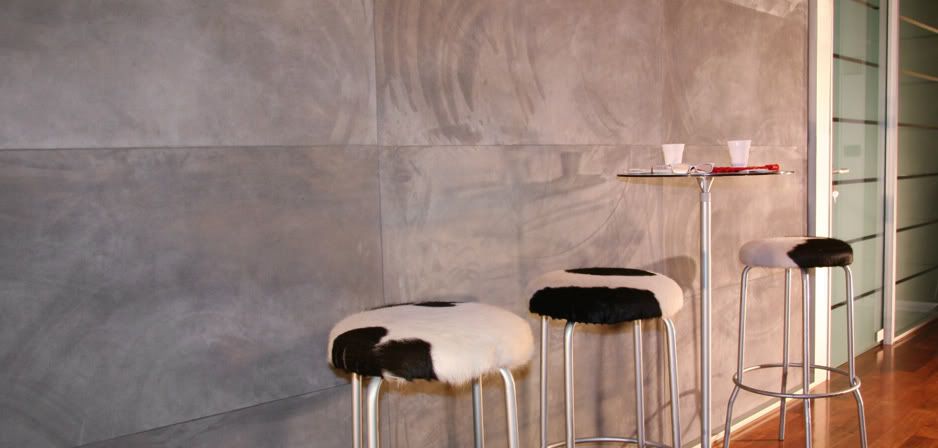
The room is small but literally every detail must be considered eight times over to get it just right. It has been a huge adrenaline rush and just you WAIT to see how amazing the cabinets turned out!


Our GC Master used our CAD drawings to frame the backsplash and alcove locations in between the future cabinets and "flyover" element. We had to build the backsplash further into the room and then recess the alcoves right back in to make everything work just so. Let me tell you, those were some complicated drawings!! It wasn't long after framing and drywalling that we started pre-wiring for the WICKED lighting effects that were soon to come...

It's hard to see from this picture but we also recessed the adjacent wall about a 1/8" to prepare for the leather and watersuede tiles that we purchased from the Italian company, Studio Art (close up of tiles below). We also framed a cavity for and ran wires to a TV to sit flush with the wall. All of the components will live tucked out of sight in the cabinet that is preparing to be installed!



The room is small but literally every detail must be considered eight times over to get it just right. It has been a huge adrenaline rush and just you WAIT to see how amazing the cabinets turned out!
0 comments:
Post a Comment